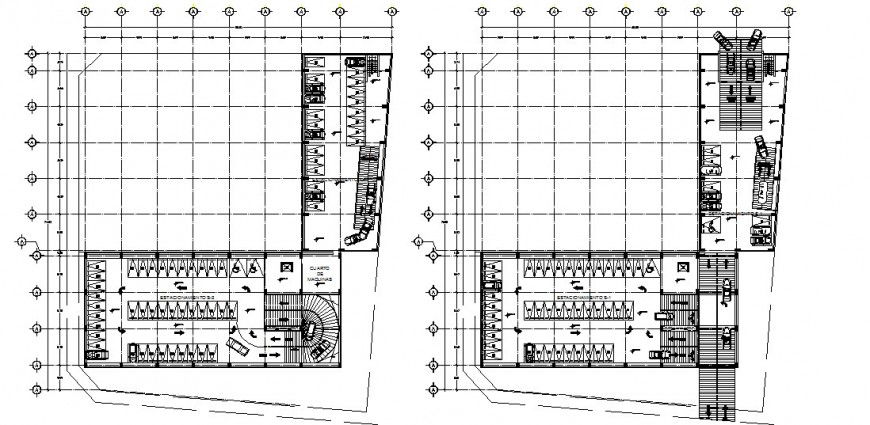Drawing details of parking system plan 2d view dwg file
Description
Drawing details of parking system plan 2d view dwg file that shows parking space details with dimension details and 90-degree parking space details also included in drawings.
Uploaded by:
Eiz
Luna

